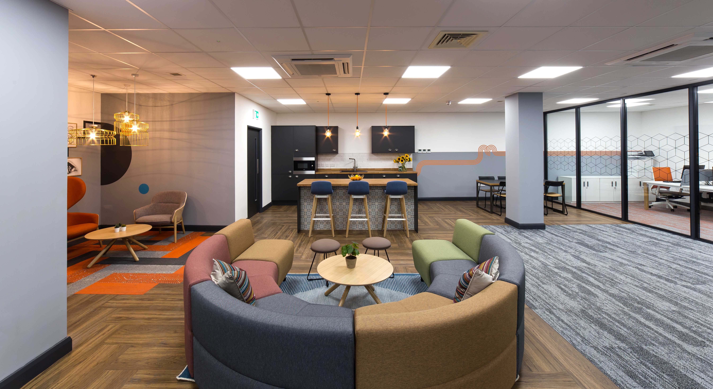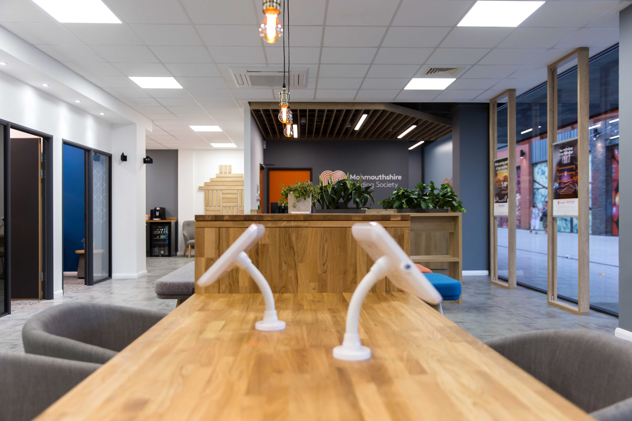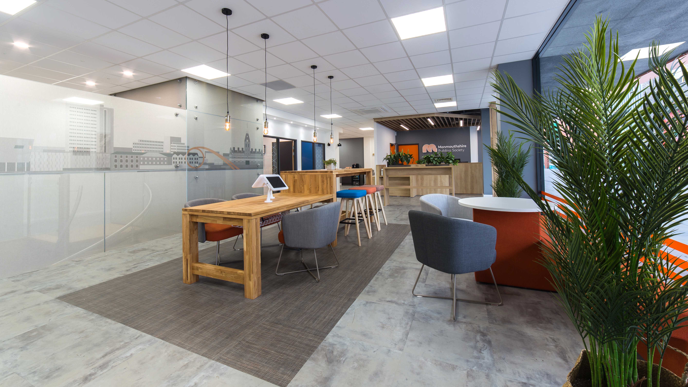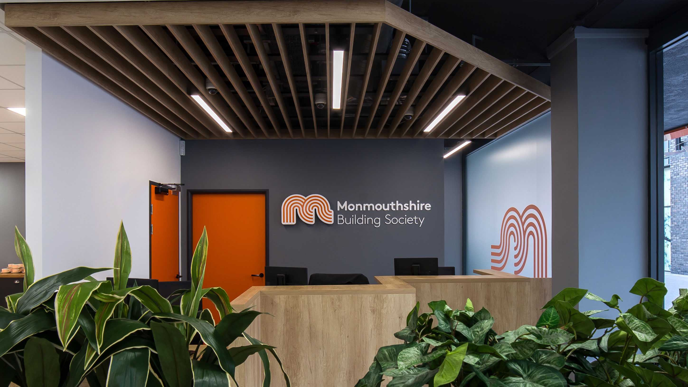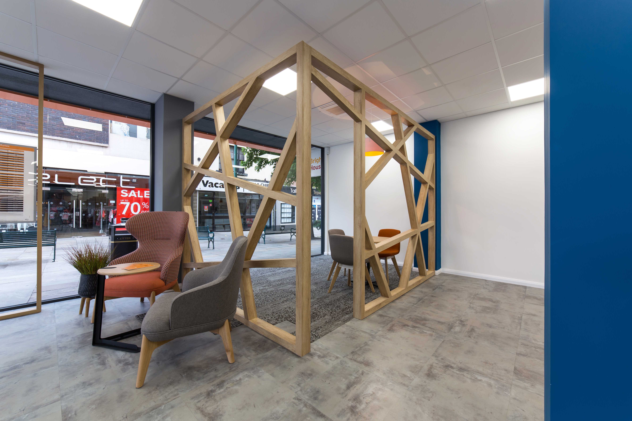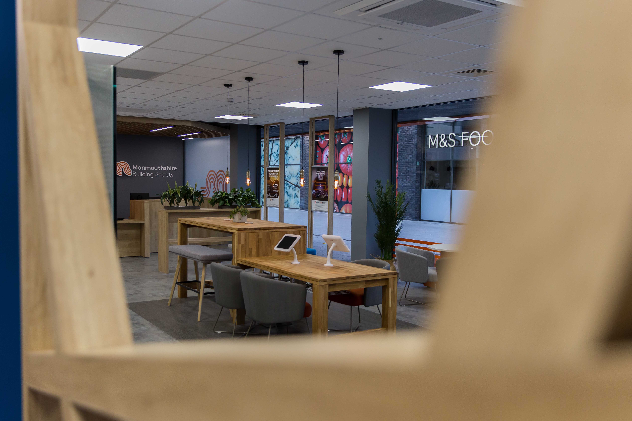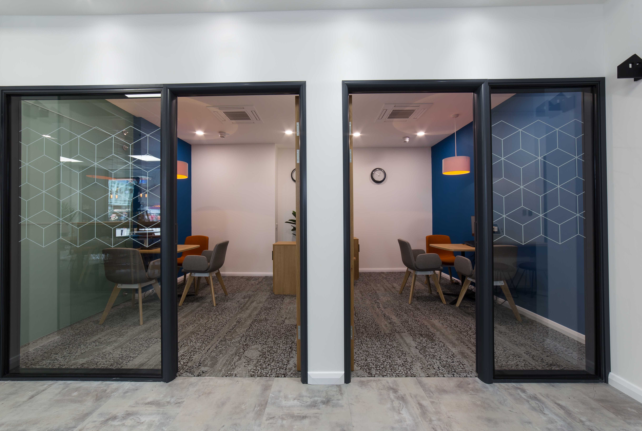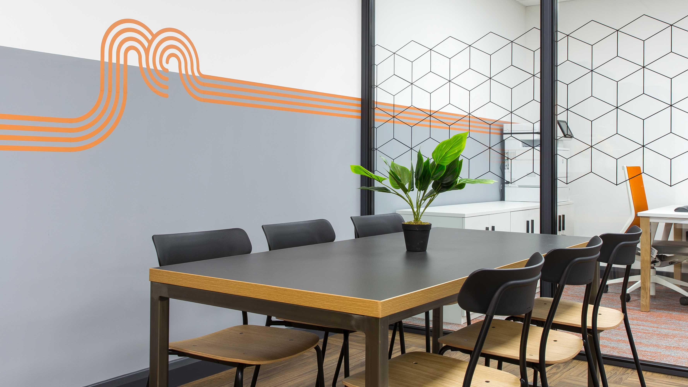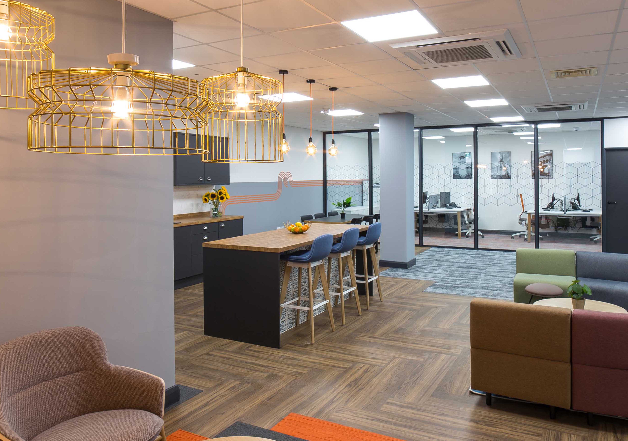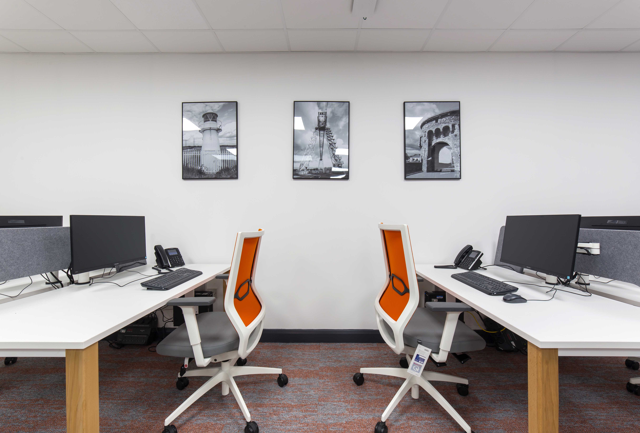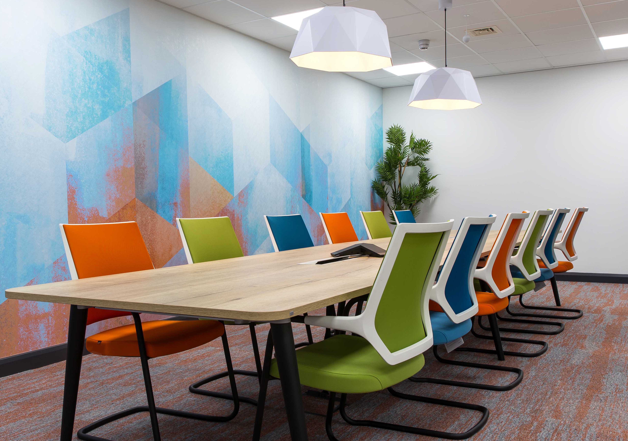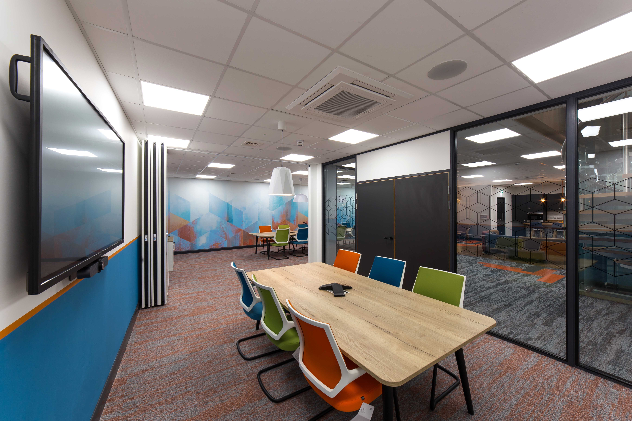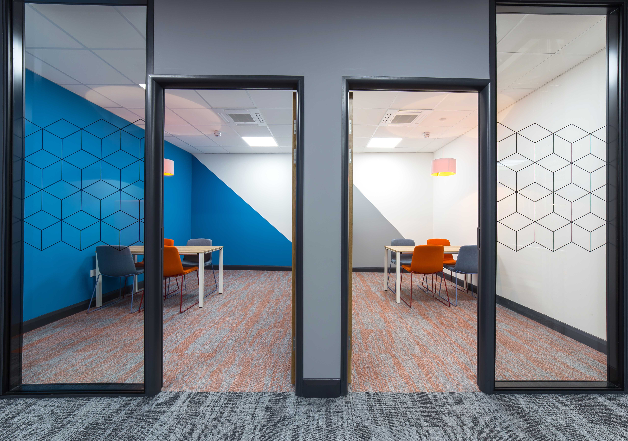Monmouthshire Building Society
We used bespoke oak joinery on the ground floor to keep the branch feeling warm, along with textured fabrics to achieve a homely feeling. We also added in confidential and open meeting spaces that are both creative and functionally fit for all ages and disabilities. Pulling all the new furniture to the middle of the floor allowed more light to flow into the space, taking advantage of the floor to ceiling windows that wrap around the space. Modern concrete vinyl tiles and textured flooring transformed the area and kept the warm feel.
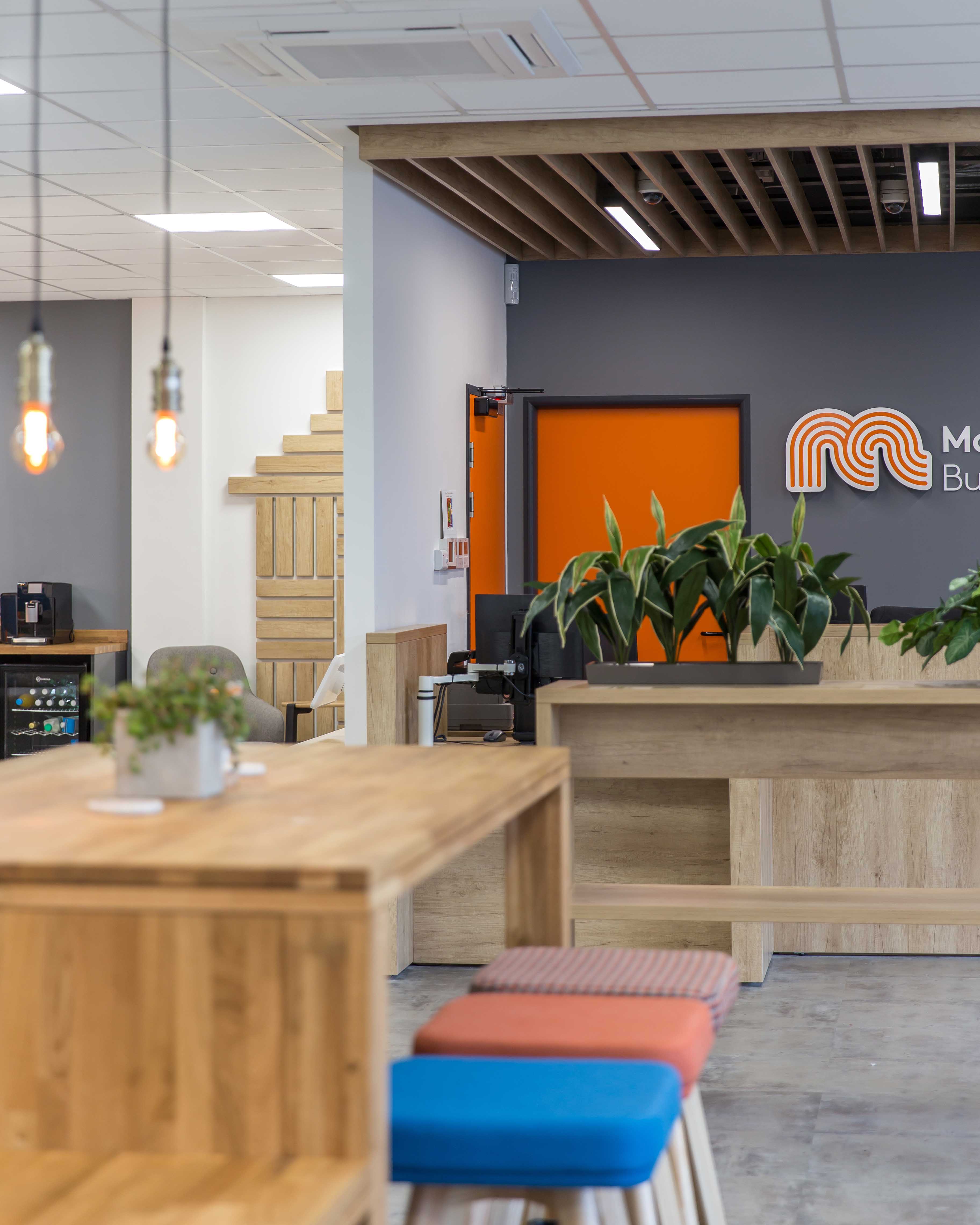
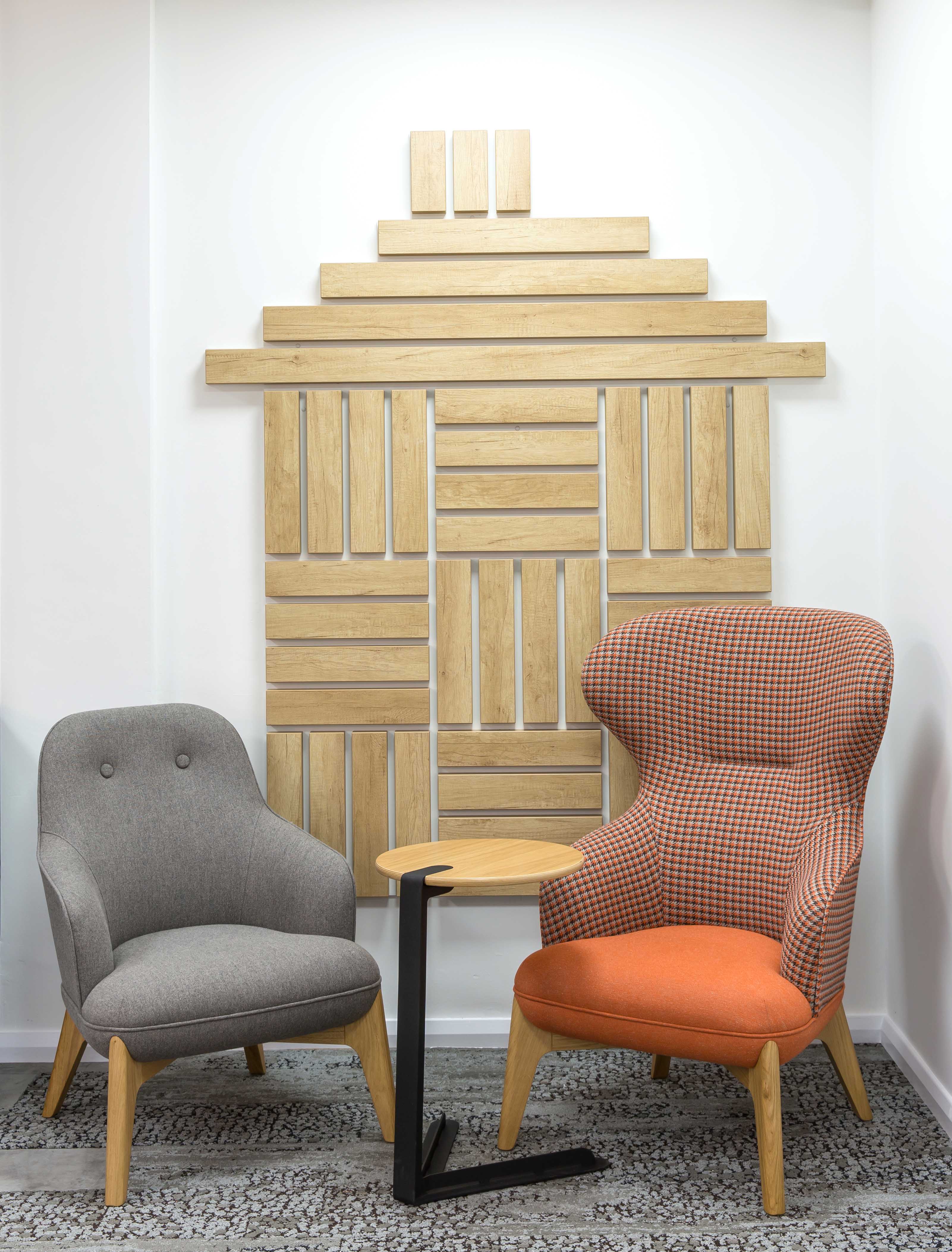
The basement lends itself to a variety of uses with a more urban style at its core. As it has no natural daylight, we made sure to keep the area open plan. We created three separate meeting rooms, an office as well as a boardroom and communal gathering area, transforming the way the staff use the space and providing them with a much needed meeting suite.
