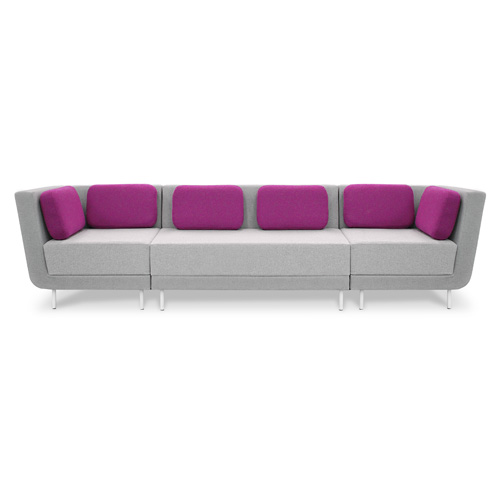No2 Capital Quarter
-
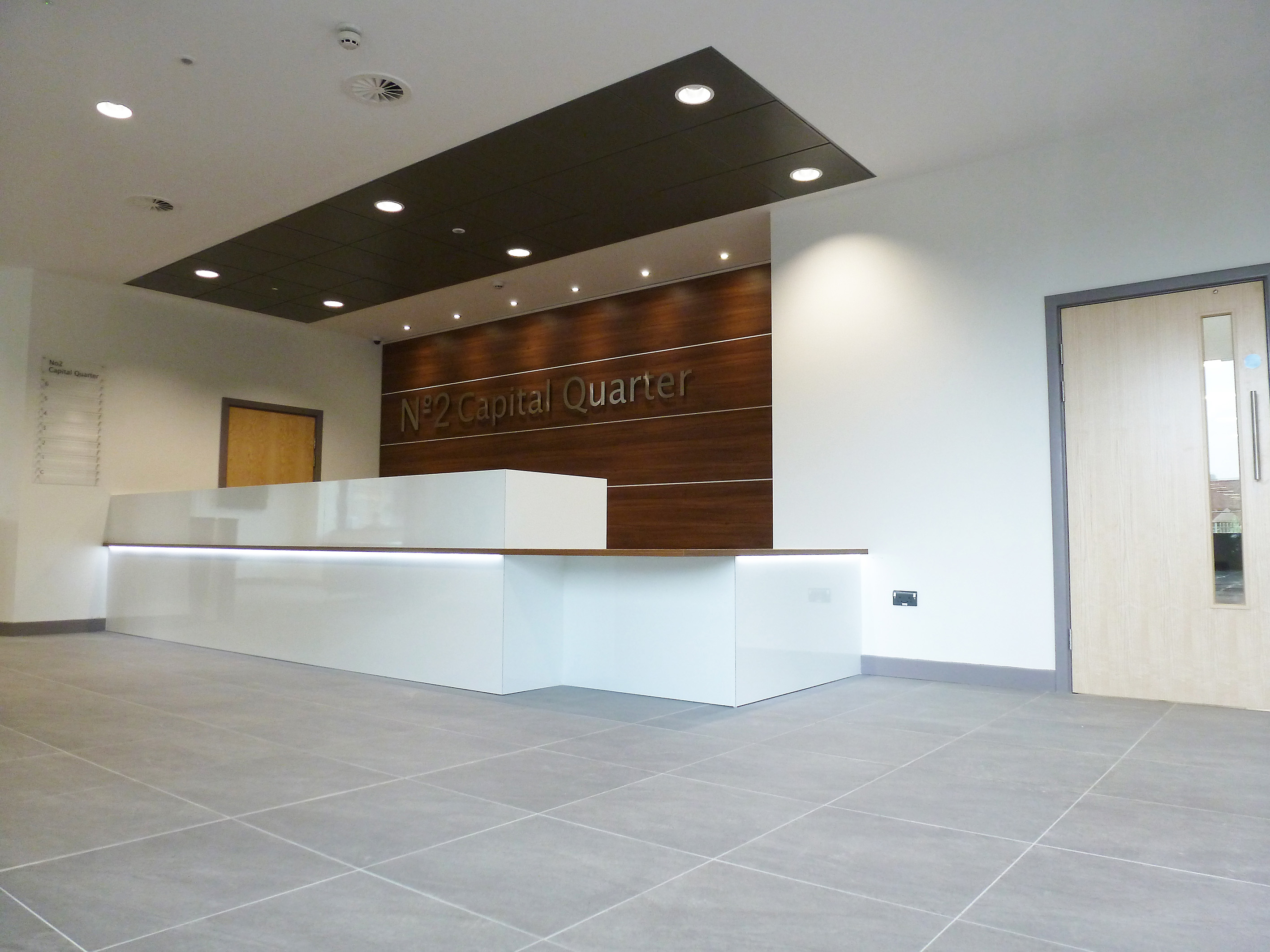
Number 2 Capital Quarter is a new 7 storey landmark development in the heart of Cardiff City Centre’s Enterprise Zone.
After successfully winning the tender for No. 2 Capital Quarter for partitioning , we were asked by the developer to transform the reception area into a unique space. This was to include a bespoke reception desk, with matching wood panelling, a glass feature wall, signage and a soft seating area to finish the space off.
The first task was to decide exactly how the building would use the reception and what they need to incorporate within the desk. Once this was decided we looked at designing a reception that would give a real wow effect and to create maximum impact as you enter the building. The worktop is reflected on to the back wall panels and a contemporary modular sofa system was selected to create an uber modern waiting area. The reception has indulged in high quality finishes and fabrics throughout to represent this exciting new state-of-the-art facility.
-
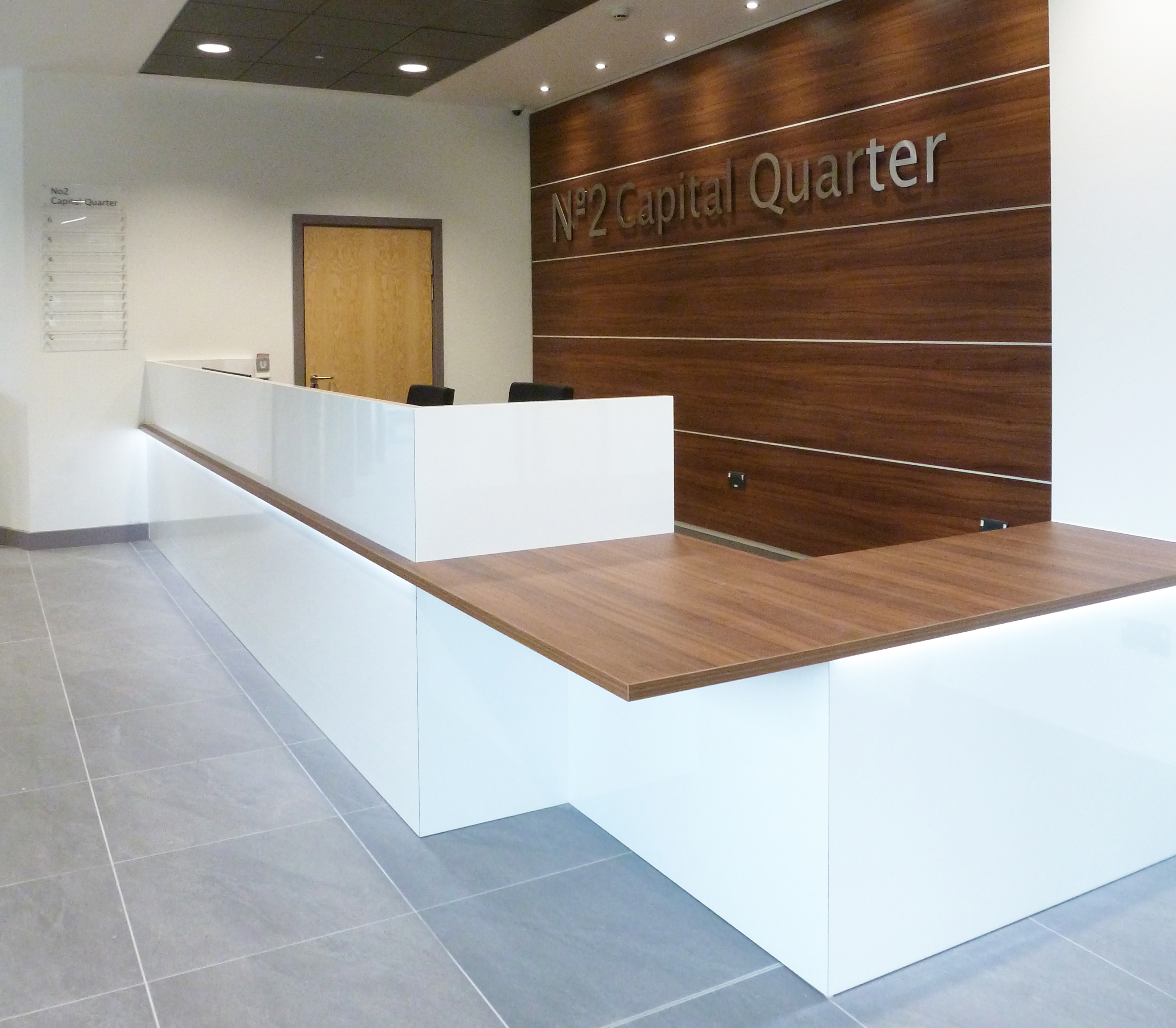
Number 2 Capital Quarter is a new 7 storey landmark development in the heart of Cardiff City Centre’s Enterprise Zone.
After successfully winning the tender for No. 2 Capital Quarter for partitioning , we were asked by the developer to transform the reception area into a unique space. This was to include a bespoke reception desk, with matching wood panelling, a glass feature wall, signage and a soft seating area to finish the space off.
The first task was to decide exactly how the building would use the reception and what they need to incorporate within the desk. Once this was decided we looked at designing a reception that would give a real wow effect and to create maximum impact as you enter the building. The worktop is reflected on to the back wall panels and a contemporary modular sofa system was selected to create an uber modern waiting area. The reception has indulged in high quality finishes and fabrics throughout to represent this exciting new state-of-the-art facility.
-
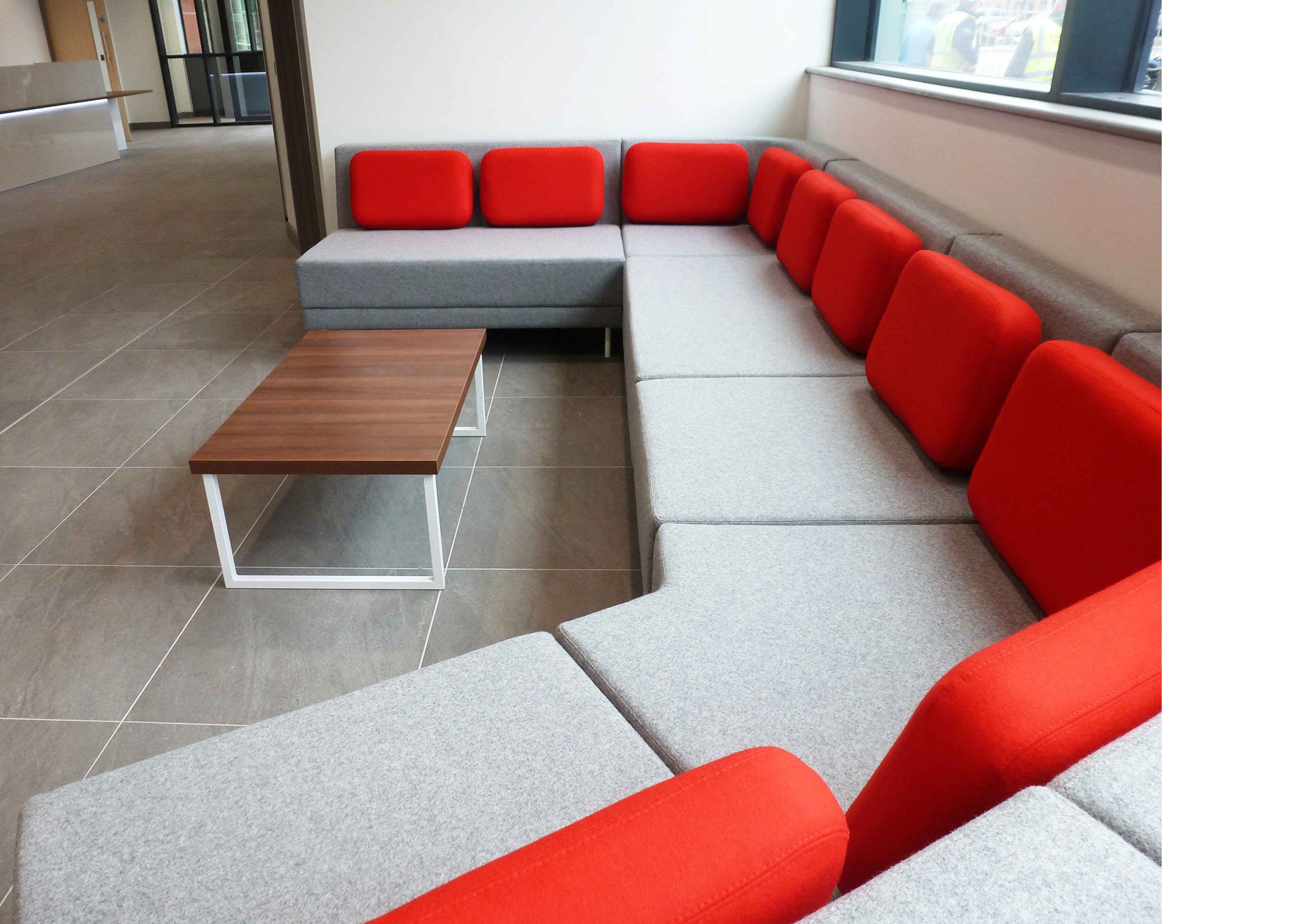
Number 2 Capital Quarter is a new 7 storey landmark development in the heart of Cardiff City Centre’s Enterprise Zone.
After successfully winning the tender for No. 2 Capital Quarter for partitioning , we were asked by the developer to transform the reception area into a unique space. This was to include a bespoke reception desk, with matching wood panelling, a glass feature wall, signage and a soft seating area to finish the space off.
The first task was to decide exactly how the building would use the reception and what they need to incorporate within the desk. Once this was decided we looked at designing a reception that would give a real wow effect and to create maximum impact as you enter the building. The worktop is reflected on to the back wall panels and a contemporary modular sofa system was selected to create an uber modern waiting area. The reception has indulged in high quality finishes and fabrics throughout to represent this exciting new state-of-the-art facility.
-
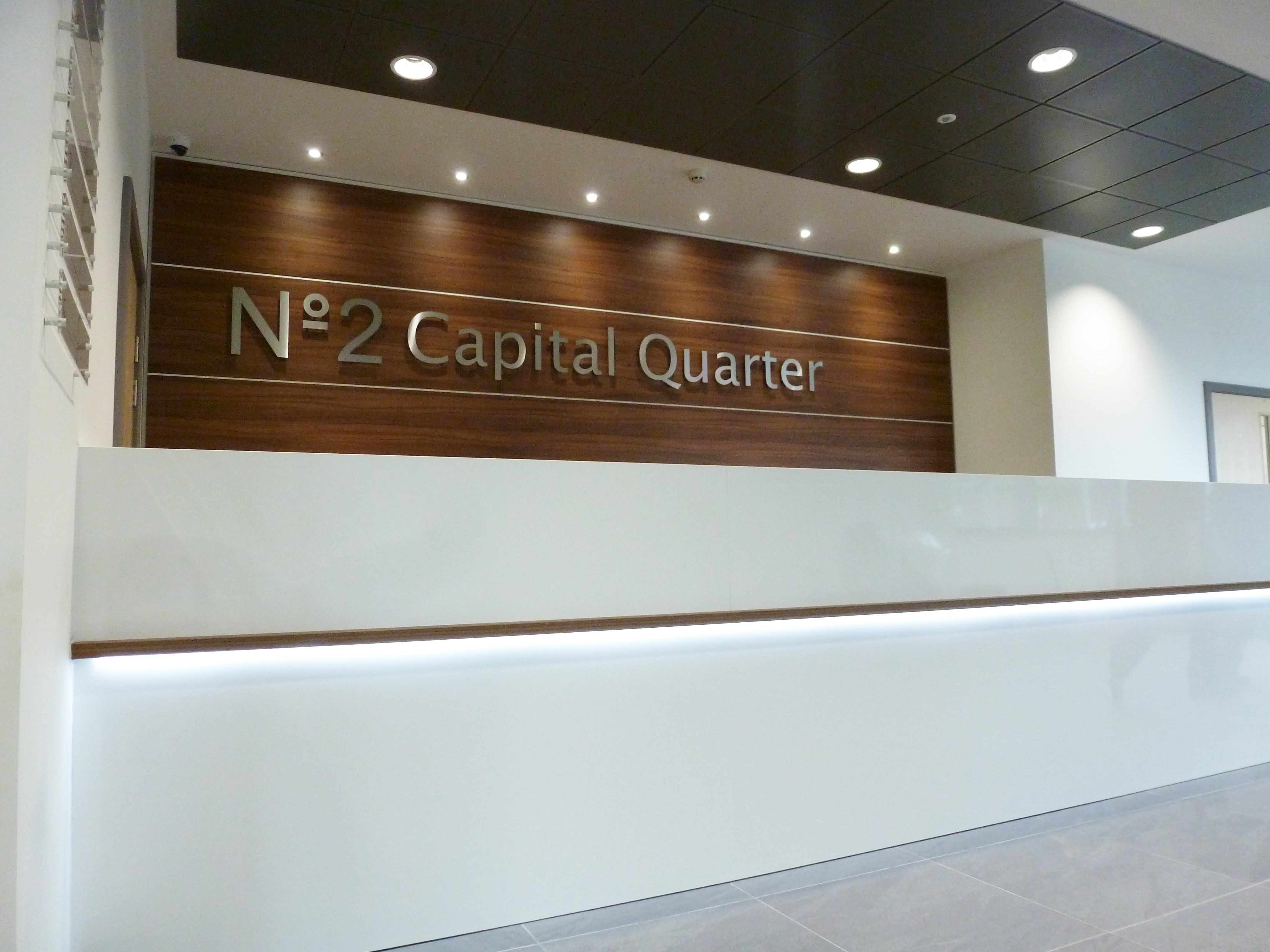
Number 2 Capital Quarter is a new 7 storey landmark development in the heart of Cardiff City Centre’s Enterprise Zone.
After successfully winning the tender for No. 2 Capital Quarter for partitioning , we were asked by the developer to transform the reception area into a unique space. This was to include a bespoke reception desk, with matching wood panelling, a glass feature wall, signage and a soft seating area to finish the space off.
The first task was to decide exactly how the building would use the reception and what they need to incorporate within the desk. Once this was decided we looked at designing a reception that would give a real wow effect and to create maximum impact as you enter the building. The worktop is reflected on to the back wall panels and a contemporary modular sofa system was selected to create an uber modern waiting area. The reception has indulged in high quality finishes and fabrics throughout to represent this exciting new state-of-the-art facility.
-
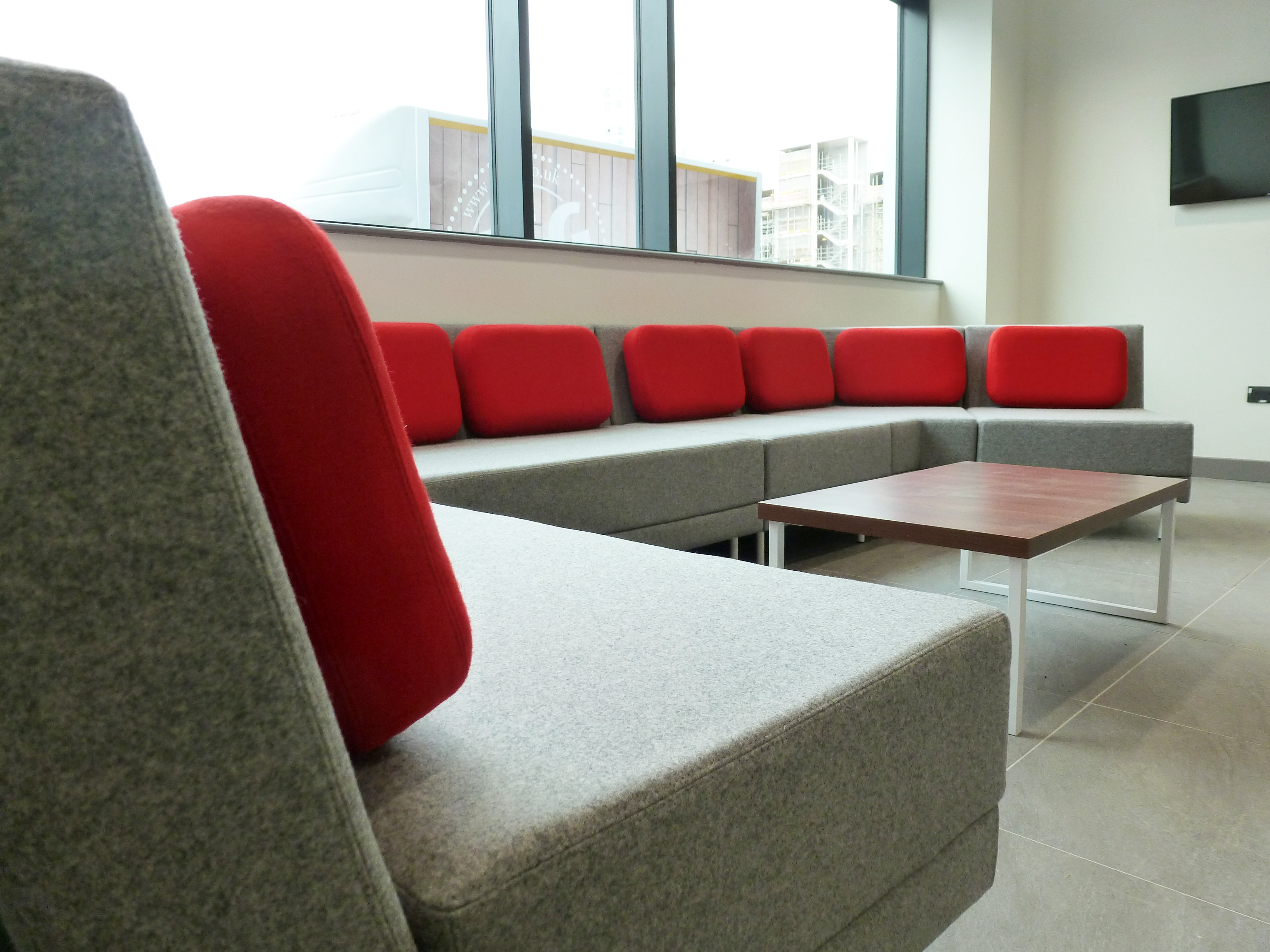
Number 2 Capital Quarter is a new 7 storey landmark development in the heart of Cardiff City Centre’s Enterprise Zone.
After successfully winning the tender for No. 2 Capital Quarter for partitioning , we were asked by the developer to transform the reception area into a unique space. This was to include a bespoke reception desk, with matching wood panelling, a glass feature wall, signage and a soft seating area to finish the space off.
The first task was to decide exactly how the building would use the reception and what they need to incorporate within the desk. Once this was decided we looked at designing a reception that would give a real wow effect and to create maximum impact as you enter the building. The worktop is reflected on to the back wall panels and a contemporary modular sofa system was selected to create an uber modern waiting area. The reception has indulged in high quality finishes and fabrics throughout to represent this exciting new state-of-the-art facility.


Featured Furniture
